
Corporate Facilities
Office (Gifu Prefecture) Office (Fukuoka Prefecture) Corporate ...
Corporate FacilitiesThe NS Super Frame construction method is classified as a type of steel structure, such as thin plate lightweight section steel construction, and its development began in 1996.
The Nippon Steel Group has independently evolved it and upgraded it to the third generation.
Currently, it is used in buildings for a variety of purposes, including apartment complexes, elderly care facilities, offices, training institutes, one-story stores, schools, and nursery schools.
We believe that our company's mission is to contribute to society by promoting the technological development of lightweight thin-plate structural construction that is at the cutting edge of the times, and at the same time providing competitive architectural eco-products.

Together with Nippon Steel, NS Hiparts has developed advanced architectural construction technology using thin steel plates, and has been working on the practical application of the NS Super Frame construction method, a new medium- and low-rise construction method that is safe, comfortable, and has excellent environmental performance.

The NS Super Frame construction method is the most advanced thin sheet lightweight steel structure that can be used for four-story houses, and is used in a variety of buildings such as apartment complexes, elderly care facilities, offices, and public facilities.
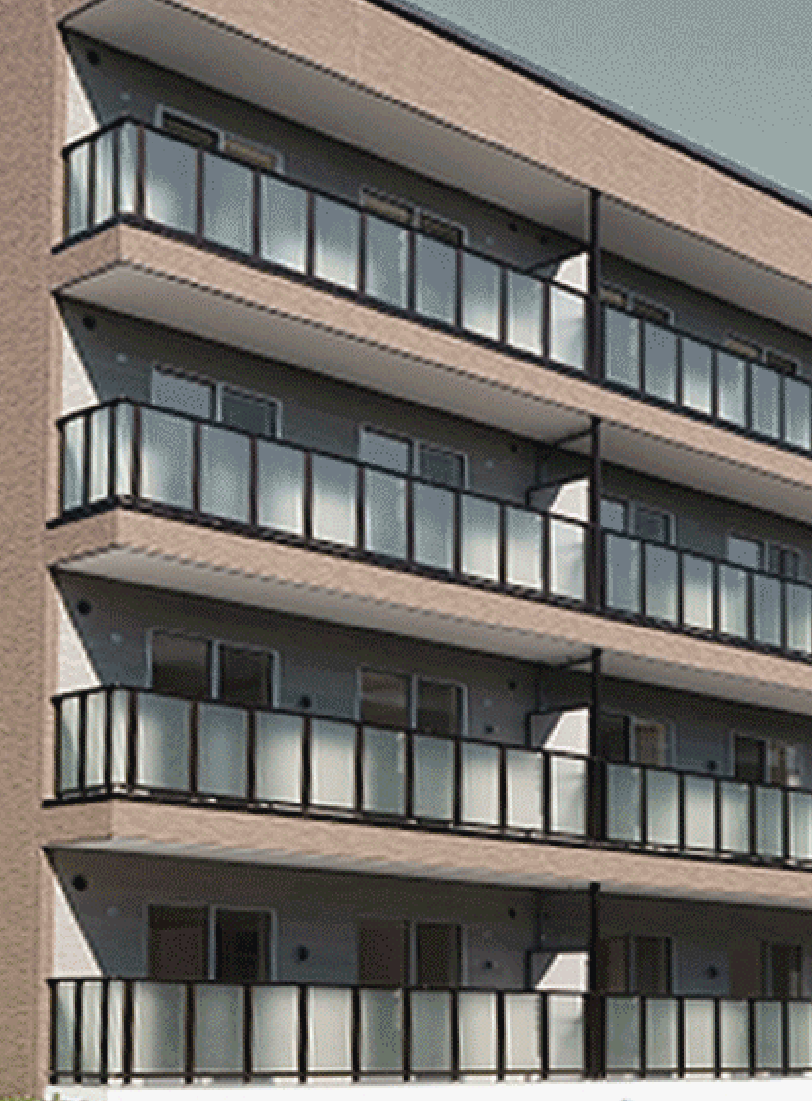
Together with Nippon Steel, NS Hiparts has developed advanced construction technology using thin steel sheets, creating a new medium- and low-rise construction method that is safe, comfortable, and has excellent environmental performance.
We have been working on the practical application of the NS Super Frame method. Obtain the ministerial certification necessary for building certification and evaluation from a designated performance evaluation organization,
From the structural design stage, we produce roof, wall, and floor panels at our factory by combining genuine parts and materials such as shaped steel, hardware, and structural panels.
From plan consultation and structural design to construction and component manufacturing, we ensure that our customer's requests are realized.
NS Hiparts develops, manufactures and sells high-performance thin sheet lightweight sections and hardware parts.
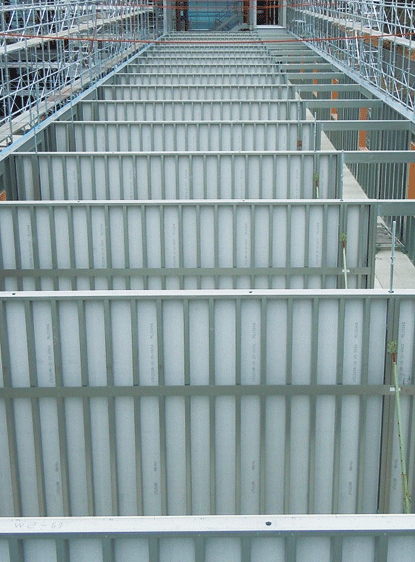
NS Hiparts will undertake the structural design after obtaining the necessary ministerial certification and evaluation from a designated performance evaluation organization for building certification.
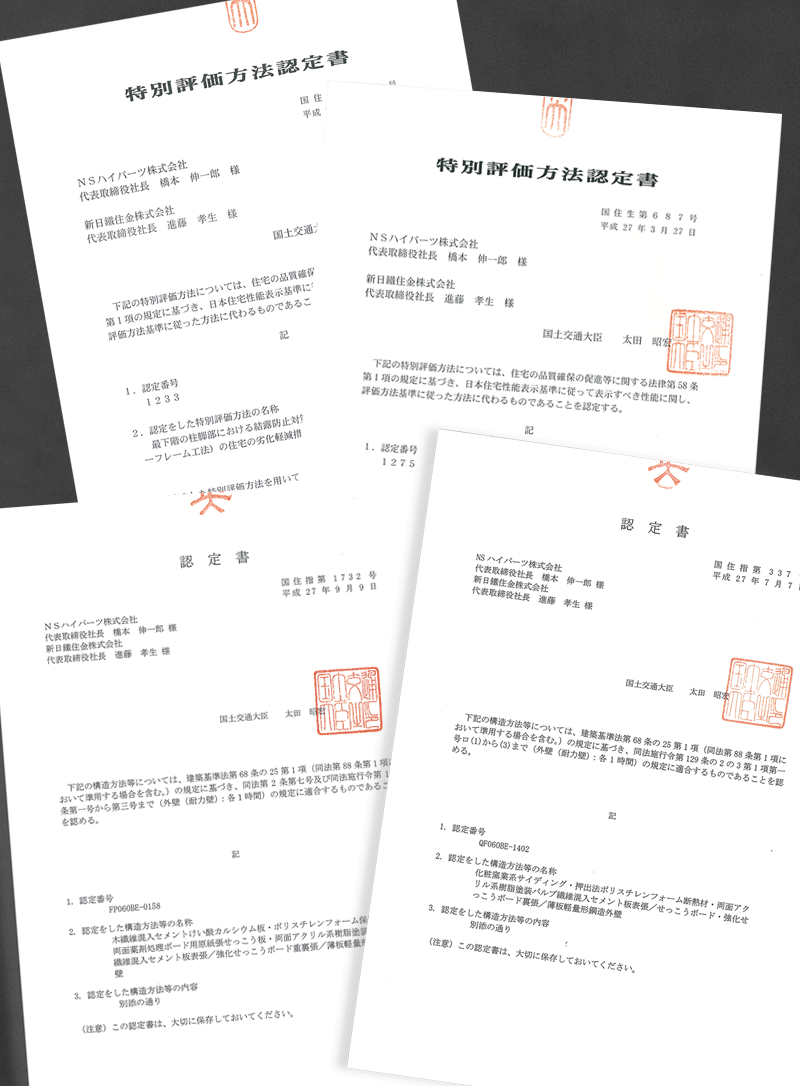
We undertake architectural design, including structural design, and preparation of detailed construction drawings for buildings using thin sheet lightweight steel construction.

The NS Super Frame construction method is suitable for apartment complexes and elderly care facilities up to 4 stories, offices and training facilities up to 3 stories,
It is used in a variety of buildings such as one-story stores, schools, and nursery schools with a structural plot area of 1000 m2 and wall panel height of up to 4.5 m.
We are also proud of the fact that our products were used as housing for reconstruction efforts following the Great East Japan Earthquake in five housing complexes in three prefectures: Iwate, Miyagi, and Fukushima, contributing to the early recovery.

Office (Gifu Prefecture) Office (Fukuoka Prefecture) Corporate ...
Corporate Facilities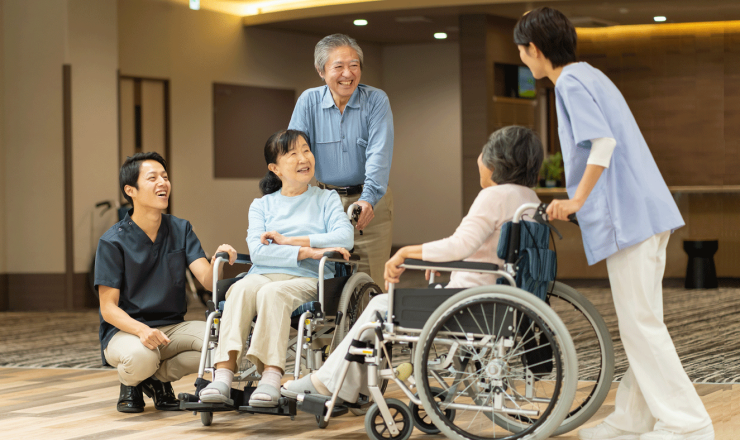
Elderly health facility (Chiba Prefecture) Elderly healt...
Elderly health facility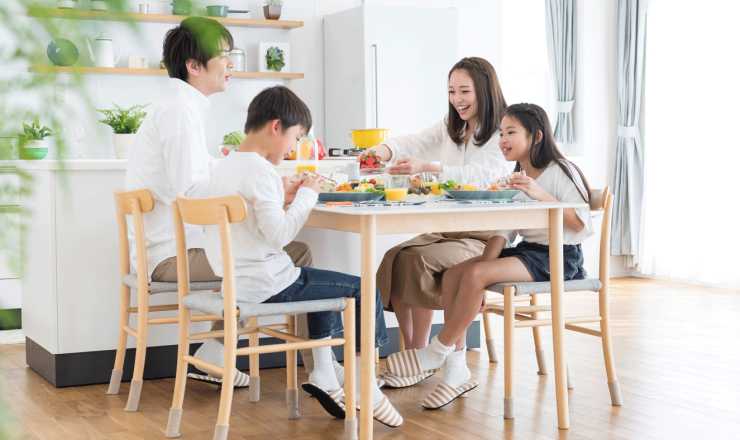
Employee housing (Chiba Prefecture) Employee housing (Oita Pref...
Company Housing/Dormitory